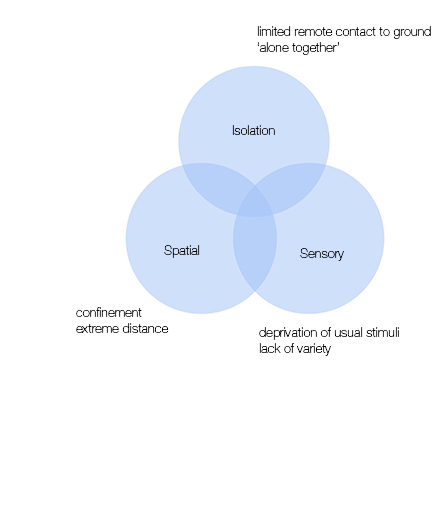Space Hotel
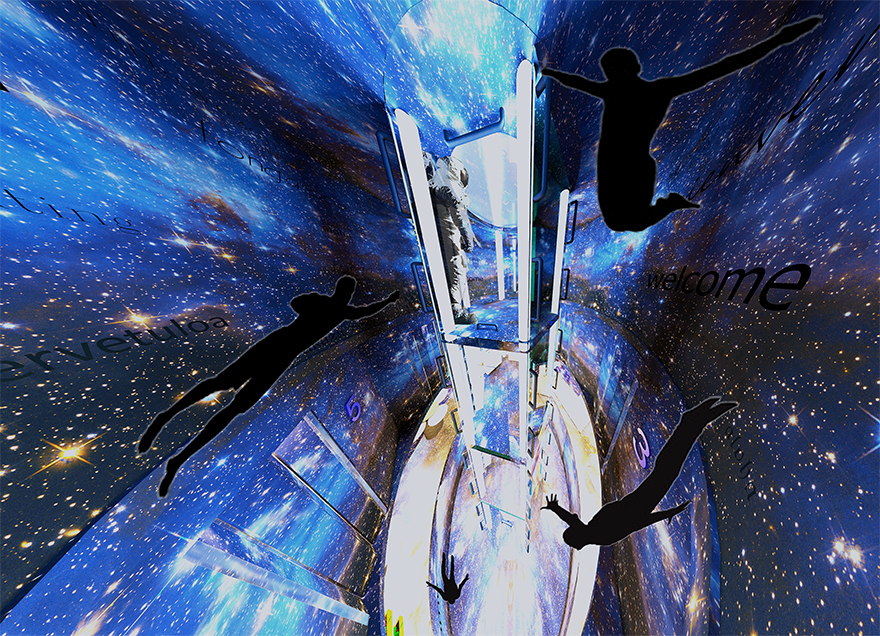
THE PROJECT |
|
BackgroundThe Space Hotel is about a visionary advancement in a discipline which Interior Design rarely covers. It presents actual scientific issues and technological challenges. IntroductionEffort on space travel is usually focused on engineering challenges. Studies have revealed that humans are affected by physiological, psychological and spatial orientation issues while in space. With the growing interest in commercial space travel, it is becoming more important to understand these issues. ObjectiveTo understand the spatial orientation and psychological issues usually experienced by crew members in previous missions, and to investigate how the application of Interior Design can help pre-empt the occurrence of these issues on future space travellers. InspirationStudies revealed that astronauts prefer small rooms with Earth-like qualities because it is easier to maintain consistent orientation cues in spaces with those characteristics. |
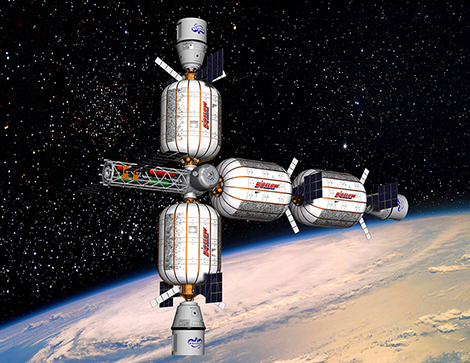 |
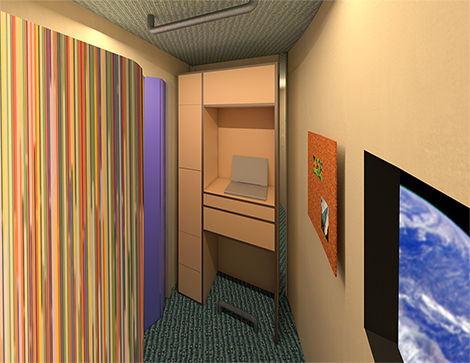 |
|
SITE AND ISSUES |
|||
|
LOW EARTH ORBIT (LEO) 161-322km above Earth’s surface |
|||
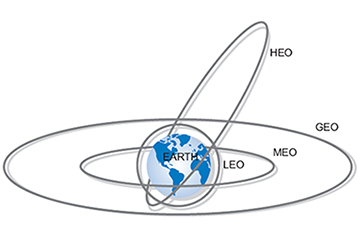 |
|
||
|
BIGELOW BA 330 Inflatable habitat |
|||
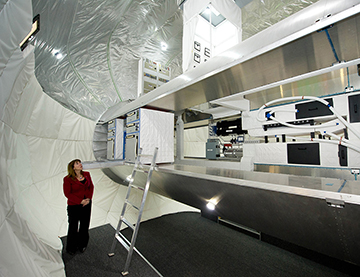 |
|||
PREVIOUS STUDIES |
|
|
AURORA natural body orientation curved horizontal lines |
DUAL-ROTATION SPACE HOTEL well-defined public and private areas direction indicators vistas |
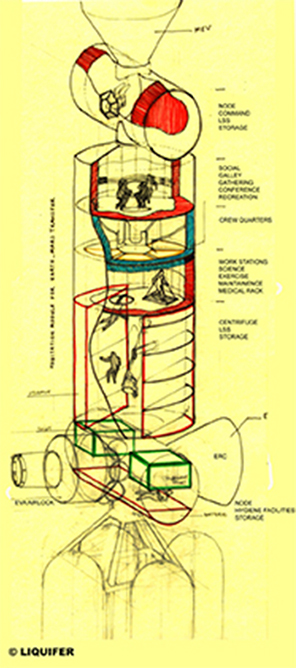 |
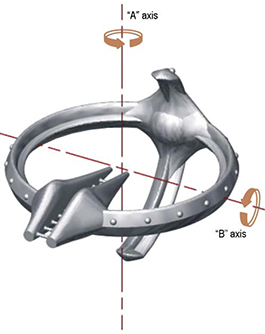 |
|
OMICRON activity-based areas deployable walls and furniture padded/soft surfaces projections |
SKYLAB ergonomics volume of space |
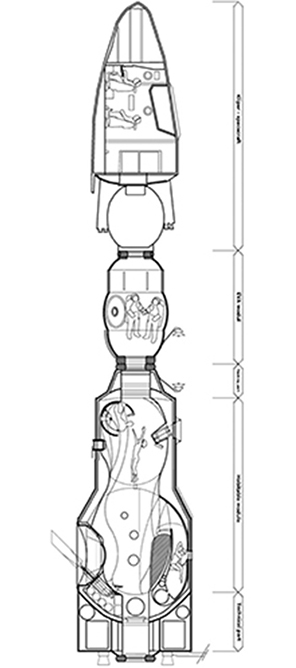 |
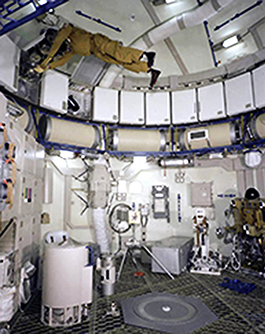 |
DEVELOPMENT |
|
|
CONSTRAINTS NASA guidelines |
|
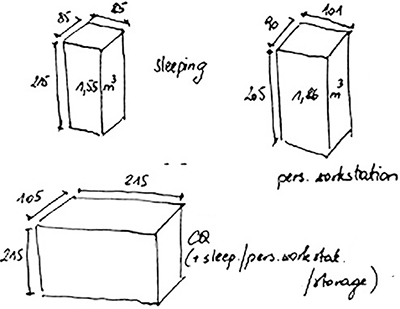 |
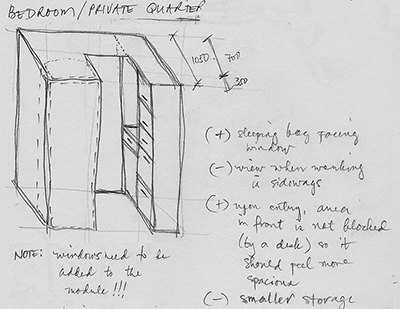 |
|
INSPIRATIONS Skylab dining |
|
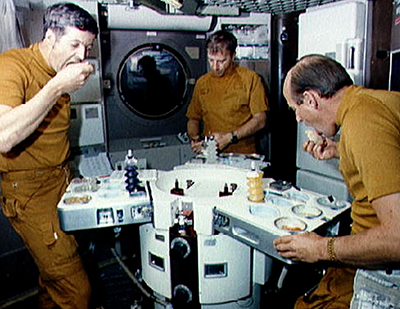 |
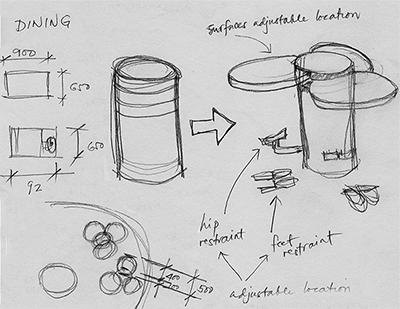 |
|
MOCK-UPS elastic foot/hand rails |
|
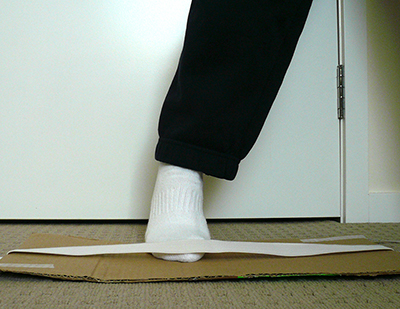 |
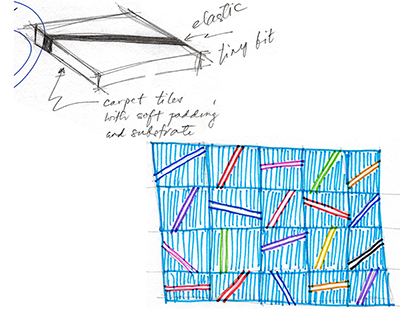 |
|
rubber foot/hand rails |
|
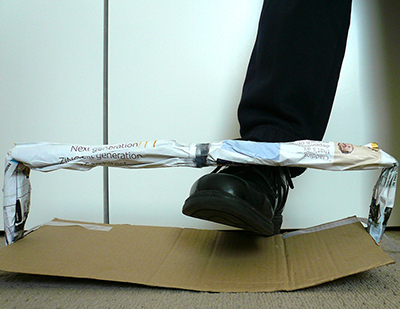 |
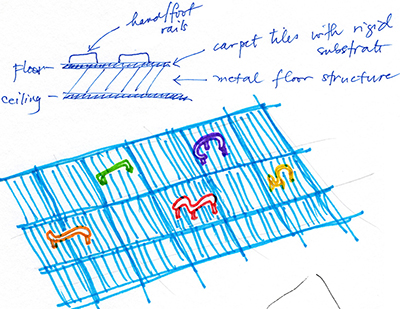 |
SECTIONS AND FLOOR PLANS |
|
design longevity
spatial confinement
spatial orientation
safety
|
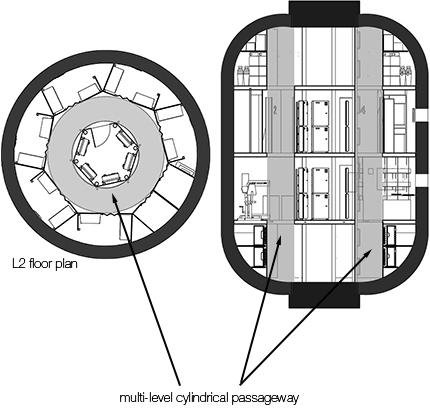 |
comfort
sensory confinement
spatial orientation
|
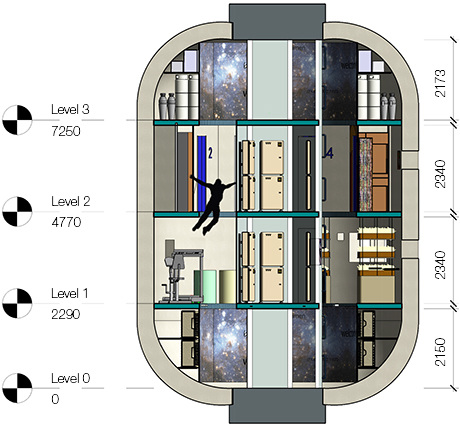 |
|
LEVEL 3: PRIMARY ENTRANCE/EXIT security
|
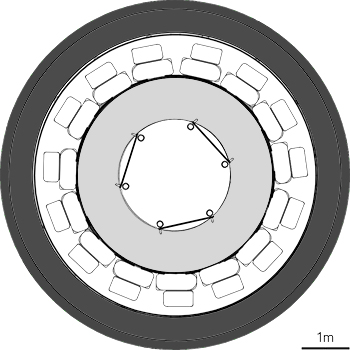 |
|
LEVEL 2: PRIVATE QUARTERS design longevity
social confinement
comfort
|
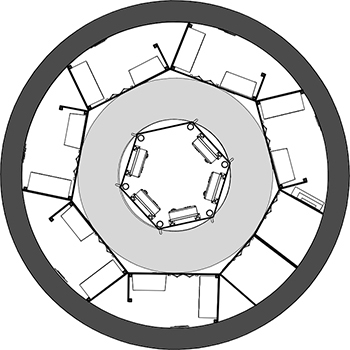 |
|
LEVEL 1: PUBLIC AREAS social confinement
sensory confinement
safety and social confinement
spatial confinement
|
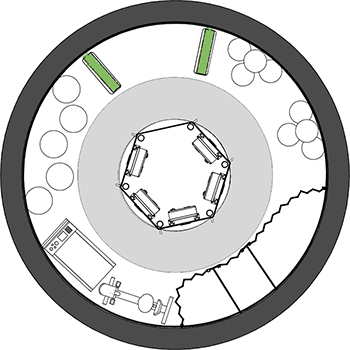 |
|
LEVEL 0: SECONDARY ENTRANCE/EXIT comfort
safety
security
|
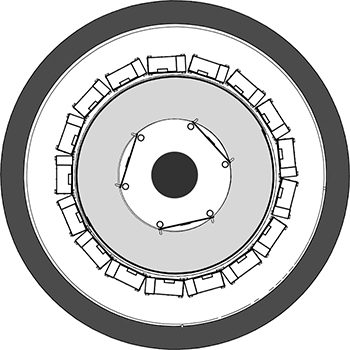 |
LEVEL 3 |
|
|
PRIMARY ENTRANCE/EXIT spatial orientation
|
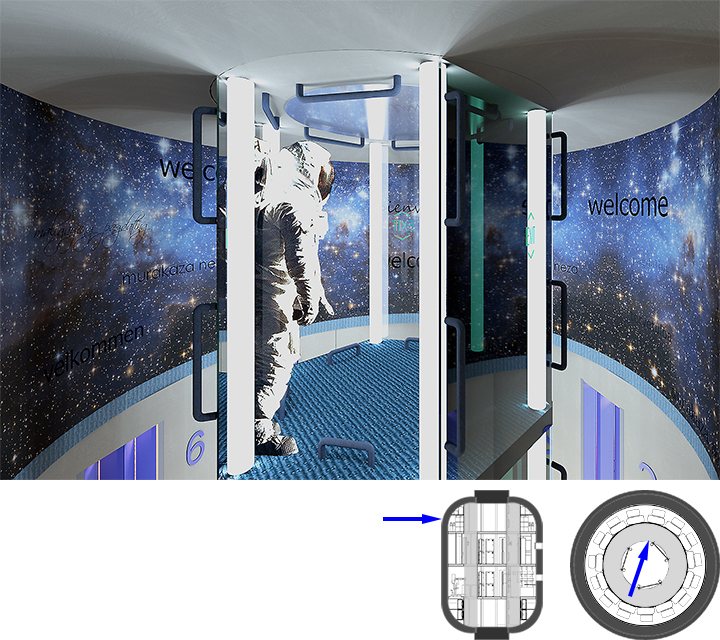 |
LEVEL 2 |
|
|
PRIVATE QUARTERS sensory confinement
social confinement
spatial orientation
|
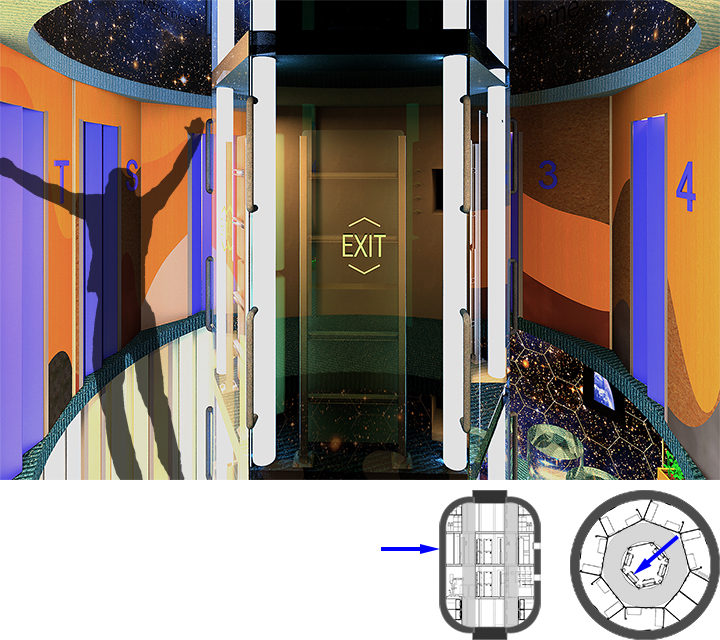 |
|
GUEST ROOMS sensory confinement
social confinement
spatial confinement
spatial orientation
|
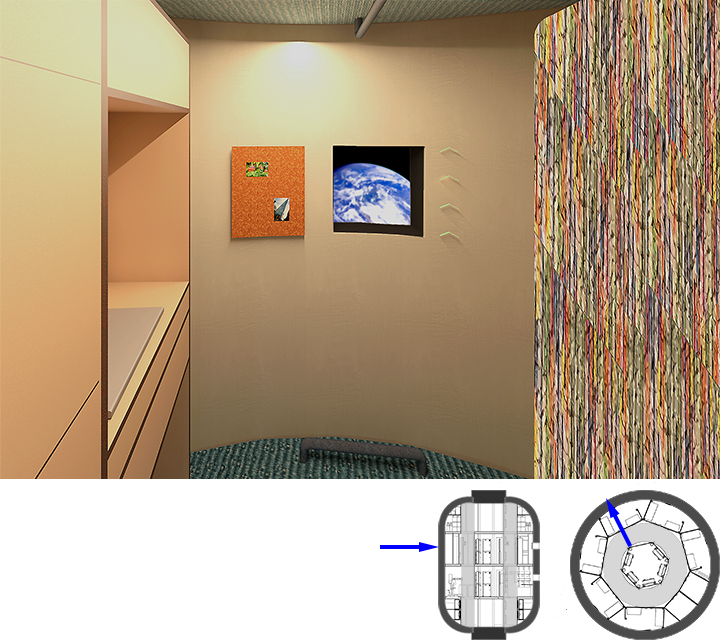 |
LEVEL 1 |
|
|
PUBLIC AREAS sensory confinement
social confinement
spatial confinement
|
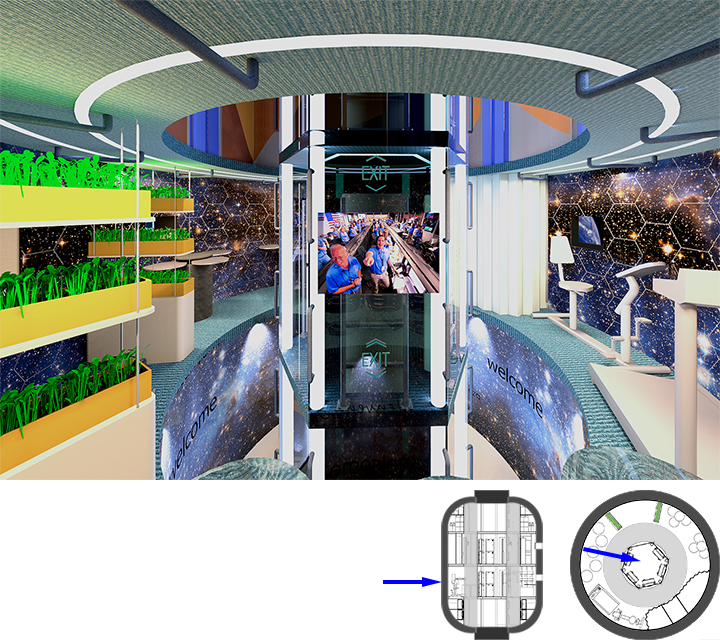 |
|
DINING safety
social confinement
spatial confinement
|
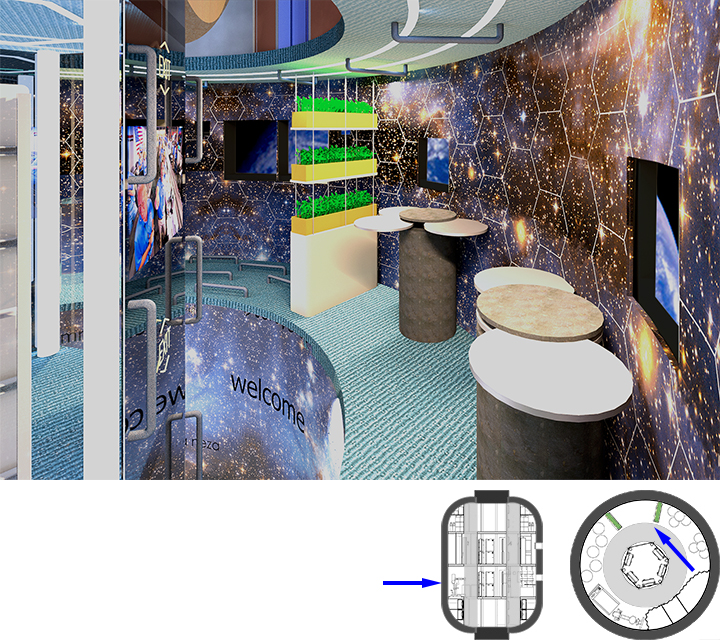 |
|
PLANT GROWTH / OBSERVATION POST sensory confinement
social confinement
|
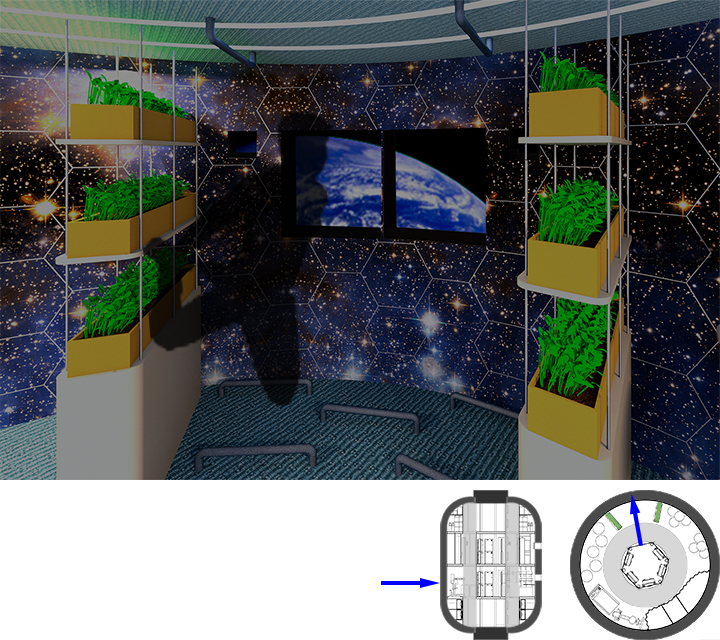 |
|
ACTIVITY / EXERCISE sensory and social confinement
spatial confinement
|
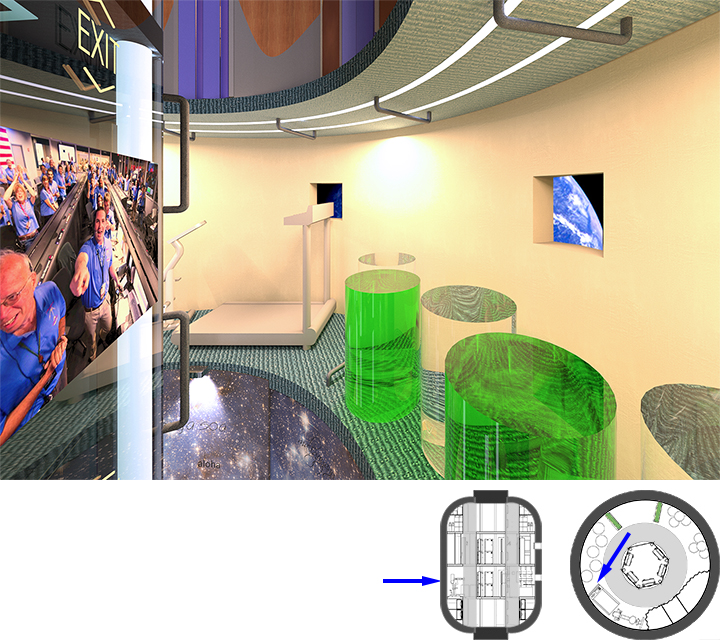 |
LEVEL 0 |
|
|
SECONDARY ENTRANCE/EXIT safety
spatial orientation
|
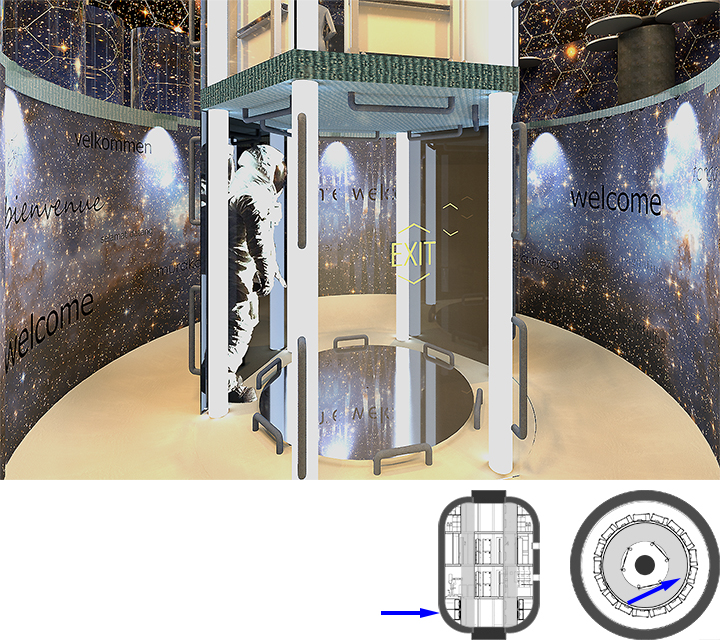 |
THANKS |
|
|
Zack Bok Johan Pang Araceli Hurtado Fontalba Gary Glowa Phil Siviter Images www.rocketstem.org/2014/03/12/bigelow-promises-more-space-at-less-cost-with-inflatable-space-habitats/ www.nasa.gov/jpl/msl/traversemap-20140219 www.fireclaytile.com www.bigelowaerospace.com/ www.dvice.com/2014-2-11/image-day-farewell-skylab upload.wikimedia.org/wikipedia/commons/b/b9/Inside_Space_Station_ Alpha.jpg upload.wikimedia.org/wikipedia/commons/9/90/S73-20236.jpg msis.jsc.nasa.gov/sections/section10.htm wallpaperscraft.com techforspace.com/en-En/satellite/general-concepts/satellite-orbits/ Dalke, H., Peldzus, R., Pretlove, S., & Welch, C. (2014). Acta-Astronautica, 94, 262-276 Imhof, B. (2007). Acta Astronautica, 60, 571-587 Doule, O., Herin, B., Rousek, T., & Saleny, V. (2012). Acta Astronautica, 70, 139-158 Seguin, A. (2005). Acta Astronautica, 56, 980-995 |
|
THE PROJECT |
BackgroundThe Space Hotel is about a visionary advancement in a discipline which Interior Design rarely covers. It presents actual scientific issues and technological challenges. IntroductionEffort on space travel is usually focused on engineering challenges. Studies have revealed that humans are affected by physiological, psychological and spatial orientation issues while in space. With the growing interest in commercial space travel, it is becoming more important to understand these issues. |
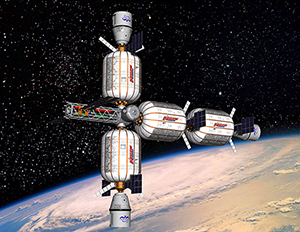 |
ObjectiveTo understand the spatial orientation and psychological issues usually experienced by crew members in previous missions, and to investigate how the application of Interior Design can help pre-empt the occurrence of these issues on future space travellers. |
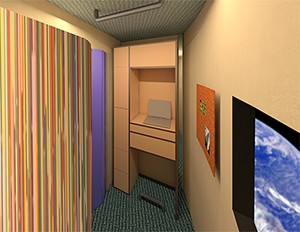 |
InspirationStudies revealed that astronauts prefer small rooms with Earth-like qualities because it is easier to maintain consistent orientation cues in spaces with those characteristics. |
SITE AND ISSUES |
|
ISOLATION IN SPACE |
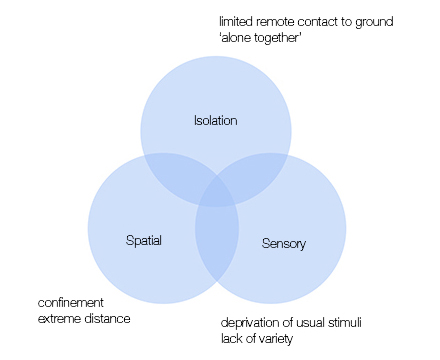 |
|
LOW EARTH ORBIT (LEO) 161-322km above Earth’s surface |
 |
|
BIGELOW BA 330 Inflatable habitat |
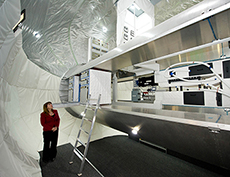 |
PREVIOUS STUDIES |
|
AURORA natural body orientation curved horizontal lines |
 |
|
DUAL-ROTATION SPACE HOTEL well-defined public and private areas direction indicators vistas |
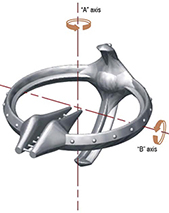 |
|
OMICRON activity-based areas deployable walls and furniture padded/soft surfaces projections |
 |
|
SKYLAB ergonomics volume of space |
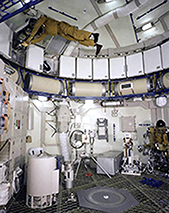 |
DEVELOPMENT |
|
CONSTRAINTS NASA guidelines |
 |
 |
|
INSPIRATIONS Skylab dining |
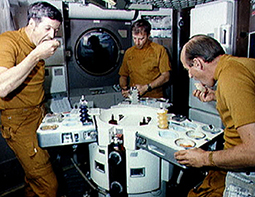 |
 |
|
MOCK-UPS elastic foot/hand rails |
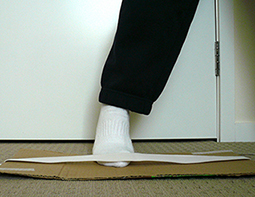 |
 |
|
rubber foot/hand rails |
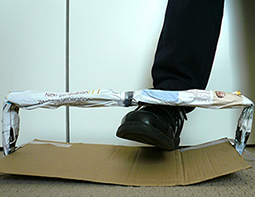 |
 |
SECTIONS |
 |
comfort
sensory confinement
spatial orientation
|
 |
design longevity
spatial confinement
spatial orientation
safety
|
FLOOR PLANS |
|
LEVEL 3: PRIMARY ENTRANCE/EXIT |
 |
security
|
| LEVEL 2: PRIVATE QUARTERS |
 |
design longevity
social confinement
comfort
|
| LEVEL 1: PUBLIC AREAS |
 |
social confinement
sensory confinement
safety and social confinement
spatial confinement
|
| LEVEL 0: SECONDARY ENTRANCE/EXIT |
 |
comfort
safety
security
|
LEVEL 3 |
|
PRIMARY ENTRANCE/EXIT |
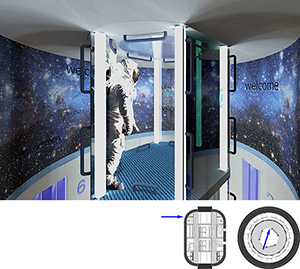 |
spatial orientation
|
LEVEL 2 |
|
PRIVATE QUARTERS |
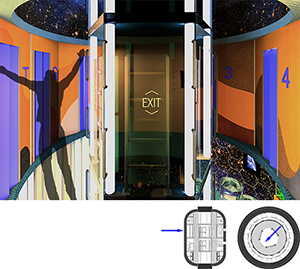 |
sensory confinement
social confinement
spatial orientation
|
|
GUEST ROOMS |
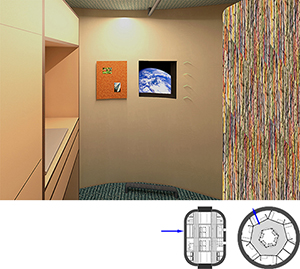 |
sensory confinement
social confinement
spatial confinement
spatial orientation
|
LEVEL 1 |
|
PUBLIC AREAS |
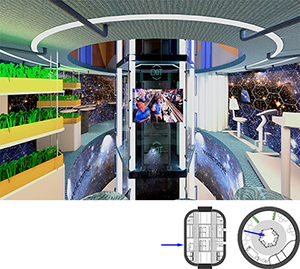 |
sensory confinement
social confinement
spatial confinement
|
|
DINING |
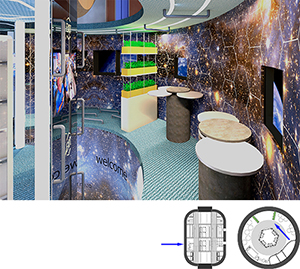 |
safety
social confinement
spatial confinement
|
|
PLANT GROWTH / OBSERVATION POST |
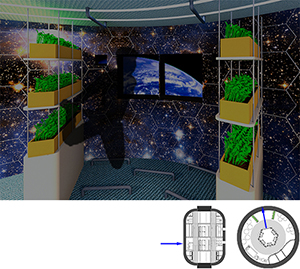 |
sensory confinement
social confinement
|
|
ACTIVITY / EXERCISE |
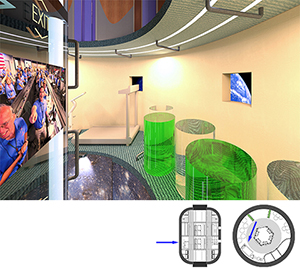 |
sensory and social confinement
spatial confinement
|
LEVEL 0 |
|
SECONDARY ENTRANCE/EXIT |
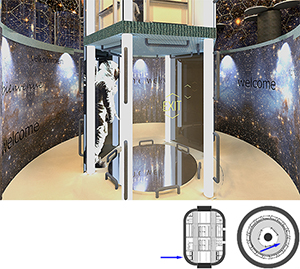 |
safety
spatial orientation
|
THANKS |
|
|
Zack Bok Johan Pang Araceli Hurtado Fontalba Gary Glowa Phil Siviter Images www.rocketstem.org/2014/03/12/bigelow-promises-more-space-at-less-cost-with-inflatable-space-habitats/ www.nasa.gov/jpl/msl/traversemap-20140219 www.fireclaytile.com www.bigelowaerospace.com/ www.dvice.com/2014-2-11/image-day-farewell-skylab upload.wikimedia.org/wikipedia/commons/b/b9/Inside_Space_Station_ Alpha.jpg upload.wikimedia.org/wikipedia/commons/9/90/S73-20236.jpg msis.jsc.nasa.gov/sections/section10.htm wallpaperscraft.com techforspace.com/en-En/satellite/general-concepts/satellite-orbits/ Dalke, H., Peldzus, R., Pretlove, S., & Welch, C. (2014). Acta-Astronautica, 94, 262-276 Imhof, B. (2007). Acta Astronautica, 60, 571-587 Doule, O., Herin, B., Rousek, T., & Saleny, V. (2012). Acta Astronautica, 70, 139-158 Seguin, A. (2005). Acta Astronautica, 56, 980-995 |
|
THE PROJECT |
|
BackgroundThe Space Hotel is about a visionary advancement in a discipline which Interior Design rarely covers. It presents actual scientific issues and technological challenges. IntroductionEffort on space travel is usually focused on engineering challenges. Studies have revealed that humans are affected by physiological, psychological and spatial orientation issues while in space. With the growing interest in commercial space travel, it is becoming more important to understand these issues. ObjectiveTo understand the spatial orientation and psychological issues usually experienced by crew members in previous missions, and to investigate how the application of Interior Design can help pre-empt the occurrence of these issues on future space travellers. InspirationStudies revealed that astronauts prefer small rooms with Earth-like qualities because it is easier to maintain consistent orientation cues in spaces with those characteristics. |
 |
 |
|
SITE AND ISSUES |
|||
|
LOW EARTH ORBIT (LEO) 161-322km above Earth’s surface |
|||
 |
|
||
|
BIGELOW BA 330 Inflatable habitat |
|||
 |
|||
PREVIOUS STUDIES |
|
|
AURORA natural body orientation curved horizontal lines |
DUAL-ROTATION SPACE HOTEL well-defined public and private areas direction indicators vistas |
 |
 |
|
OMICRON activity-based areas deployable walls and furniture padded/soft surfaces projections |
SKYLAB ergonomics volume of space |
 |
 |
DEVELOPMENT |
|
|
CONSTRAINTS NASA guidelines |
|
 |
 |
|
INSPIRATIONS Skylab dining |
|
 |
 |
|
MOCK-UPS elastic foot/hand rails |
|
 |
 |
|
rubber foot/hand rails |
|
 |
 |
SECTIONS AND FLOOR PLANS |
|
design longevity
spatial confinement
spatial orientation
safety
|
 |
comfort
sensory confinement
spatial orientation
|
 |
|
LEVEL 3: PRIMARY ENTRANCE/EXIT security
|
 |
|
LEVEL 2: PRIVATE QUARTERS design longevity
social confinement
comfort
|
 |
|
LEVEL 1: PUBLIC AREAS social confinement
sensory confinement
safety and social confinement
spatial confinement
|
 |
|
LEVEL 0: SECONDARY ENTRANCE/EXIT comfort
safety
security
|
 |
LEVEL 3 |
|
|
PRIMARY ENTRANCE/EXIT spatial orientation
|
 |
LEVEL 2 |
|
|
PRIVATE QUARTERS sensory confinement
social confinement
spatial orientation
|
 |
|
GUEST ROOMS sensory confinement
social confinement
spatial confinement
spatial orientation
|
 |
LEVEL 1 |
|
|
PUBLIC AREAS sensory confinement
social confinement
spatial confinement
|
 |
|
DINING safety
social confinement
spatial confinement
|
 |
|
PLANT GROWTH / OBSERVATION POST sensory confinement
social confinement
|
 |
|
ACTIVITY / EXERCISE sensory and social confinement
spatial confinement
|
 |
LEVEL 0 |
|
|
SECONDARY ENTRANCE/EXIT safety
spatial orientation
|
 |
THANKS |
|
|
Zack Bok Johan Pang Araceli Hurtado Fontalba Gary Glowa Phil Siviter Images www.rocketstem.org/2014/03/12/bigelow-promises-more-space-at-less-cost-with-inflatable-space-habitats/ www.nasa.gov/jpl/msl/traversemap-20140219 www.fireclaytile.com www.bigelowaerospace.com/ www.dvice.com/2014-2-11/image-day-farewell-skylab upload.wikimedia.org/wikipedia/commons/b/b9/Inside_Space_Station_ Alpha.jpg upload.wikimedia.org/wikipedia/commons/9/90/S73-20236.jpg msis.jsc.nasa.gov/sections/section10.htm wallpaperscraft.com techforspace.com/en-En/satellite/general-concepts/satellite-orbits/ Dalke, H., Peldzus, R., Pretlove, S., & Welch, C. (2014). Acta-Astronautica, 94, 262-276 Imhof, B. (2007). Acta Astronautica, 60, 571-587 Doule, O., Herin, B., Rousek, T., & Saleny, V. (2012). Acta Astronautica, 70, 139-158 Seguin, A. (2005). Acta Astronautica, 56, 980-995 |
|
